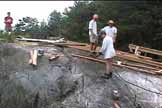
Marja power washing, while Ed and Stephen look on.
Staff Hiring
Three people have been hired starting May 1, Ed and May 29, Mike and
Lockwood. Chris has been working from time to time for several months.
Pressure Washing
Pressure washing was done from time to time to keep the site clean where the concrete will sit on the rock.

Marja power washing, while Ed and Stephen look on.
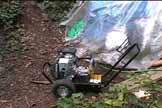
The power washer - gas driven. The water used is fresh water.
Form Work
The holes for the rebar to re-enforce the concrete were put in by Stephen one weekend in April,
with much of the 15mm rebar cut to length and placed in the holes at that time. In May these were
epoxied into place.
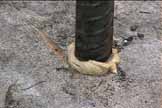
15mm rebar epoxied into the rock.
Threaded, galvanized 3/8inch rod was then cemented into place to support the outer edge of the concrete using 2X4 lumber. To accommodate the changes in height of the rock surface, the concrete perimeter wall will be stepped, building up to the ground floor level from the concrete wall with wood construction.
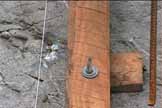
The 2 X 4 is leveled (across the 2X4) as this supports the vertical edge of the concrete walls.
(The rebar on the right is laying on the rock surface and is not part of the structure.)
Concrete is used for the outer perimeter of the house, the structure to support the fireplace, and the slab on the north side of the house. This is the deepest part of the foundation, and by using an 8 foot concrete pillar with a concrete slab the effective height difference between the four corners of the house is reduced from 18 feet to 8 feet.
The support for the fireplace in the centre of the house was almost completed before the end of May, and the support fro the slab was started. The fireplace support structure must with stand forces in the order of 3,000 lb/sq. in.! This required much reinforcing, as well as the use of 12 inch ties. The "T"-shaped structure is about 8 feet tall.
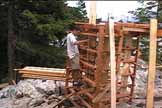
Ed working on the rebar inside the fireplace support structure.
Passage Island Site Development History Page. or to Passage Island Lot #9 Home Page. or to Site Index Page.