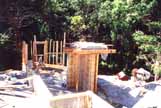
Framing the basement starts. (Photo: Mike Ukrainetz)
(Click on the image to see a larger version of this picture, and then use your browser's back button to return to this page.)
The start of framing
Once the formwork was removed from the concrete and the site cleaned of all the resulting debris,
framing could start. The first day was July 3, when most of the base boards were placed. These were bolted to the
concrete as part of the earthquake protection. Soon the outside of the basement started to take shape.

Framing the basement starts. (Photo: Mike Ukrainetz)
(Click on the image to see a larger version of this picture, and
then use your browser's back button to return to this page.)
Lockwood putting the final touches to a window header.
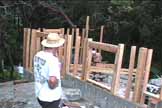
Stephen wondering, "Is this what I thought it would look like?".
However, progress is fast and by July 11, this same wall was looking quite different. In fact most of the external wall framing at the basement level was completed. The internal load-bearing walls were being constructed.
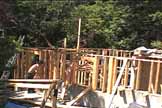
The same view as the previous picture, but one week later.
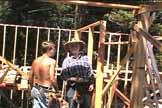
Mike and Bill sort out a detail on an internal load-bearing wall.
The north wall is one of the highest as the north-east corner is the one with the greatest height difference from any of the others. A staircase runs up the centre of this wall and hence windows are in a different place to those on other floors.
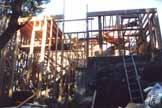
The north wall - the north east corner (left side of this picture) has a concrete pillar and a concrete deck.
Photo: Mike Ukrainetz
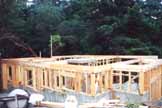
The basement is now nearing readiness for the floor joists. (Photo: Mike Ukrainetz)
By July 19 the first floor joists were almost all in place and it was almost time to start putting down the floor. Also, the top plates for the main support posts had arrived and these had to be put in place. To do this another post slightly higher than the required post was put in place to take the weight, and then the top caps were placed. These caps allow the first floor to be effectively secured down to the rock surface through the support post - another item required to protect against earthquakes.
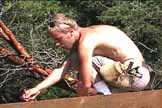
Mike is one of the key players in the construction project - he has assisted in building two other houses.
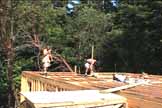
The floor joists are now almost in place. In the foreground on the left is a new ramp to help climb to the first floor.
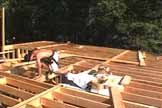
Another view of the joists for the first floor. Josh has put several of these in place!
Stephen was pleased to have a visit from Colin, his brother from Halifax, NS. He was soon put to work and is on the right of this photo helping put the top cap on one of the main support posts.
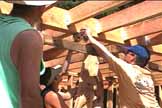
Stephen on the left and Colin right foreground. Placing the top cap on the main support.
I am sure that you, the reader, have no difficulty in seeing the progress from July 3 to July 19!
Return to Passage Island Site Development History Page. or to Passage Island Lot #9 Home Page. or to Site Index Page.