Framing - Floor 1 (Page 1)
July 21 to 26, 2000
With the conclusion of the framing of the basement, and the installation of
the floor joists, the 3/4" plywood flooring was glued and screwed into
place. This was the first time there had been a flat surface for the house.
First it was just the rock surface shape, then the concrete foundation shape,
and finally what you see happen in the pictures below. These photos were taken
starting July 21,
2000.
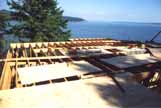
The plywood for the floor is being placed on the joists. (Photo: Mike Ukrainetz)
Covered in the foreground is the saw bench.
(Click on the image to see a larger version of this picture, and
then use your browser's back button to return to this page.)
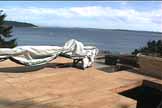
With the floor in place it was time to see what the view is from the first floor.
Covered in the foreground is the saw bench.
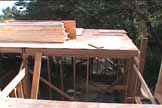
The picture looking down to the basement shows where the main stairs will be.
Beyond the stair space is the lumber for the 1st floor.
By Wednesday, July 26 the building site looked significantly different.
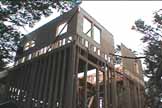
The picture shows the north-west corner with the basement below and floor 1 above.
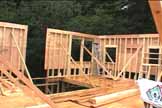
The northwest corner from inside the building at the first floor level. Note the supports for the walls.
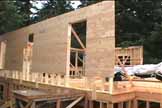
The south wall of the house to the first floor level.
Go to top of this page.
Go next page of this section.
Go to Framing - Basement.
Return to Passage Island Site Development History Page.
or to Passage Island Lot #9 Home Page.
or to Site Index Page.





