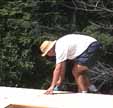
Stephen elected to do the final clean-up before lifting the wall into position.
(Click on the image to see a larger version of this picture, and then use your browser's back button to return to this page.)
Now for the second floor! The walls were initially assembled flat on the floor, and they were fully covered with plywood sheeting to hold them in place. Then with the wall approximately in the right position the final task was to sweep the floor of any debris, nails, etc. Then the wall was lifted up by everyone available as these are H E A V Y. The walls are then "encouraged" into place using manpower and a persuader (the almighty sledgehammer). They are then secured into place using braces nailed to the flooring.

Stephen elected to do the final clean-up before lifting the wall into
position.
(Click on the image to see a larger version of this picture, and
then use your browser's back button to return to this page.)
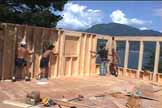
The north wall is now upright and is being moved to the exact position required.
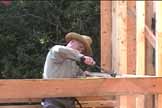
Bill working on the landing for the stairs from the second floor to
the third.
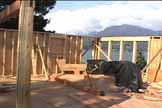
Looking toward the northeast corner of the building at the end of
the week. Note: the saw in the foreground is covered just in case it rains!
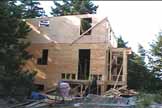
The South profile of the building. The house really is beginning to
take shape.
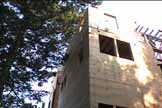
The north west corner of the building. This is the high corner due
to the 18 extra feet (20 m) required at this corner because of the rock shape.
With August (August 14) now almost half way through, there is a real push to complete as much as possible before many of the builders return to school. The second floor walls are complete enough to start adding the joists, and build the stairway to the third floor. It is also time to see what the first two floors look like from the water.
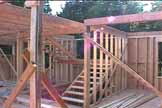
A view from the north east corner of the building looking toward the
new stairs leading to the third floor.
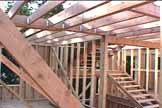
A view from the south east corner of the second floor. Note that the
joists here are installed.
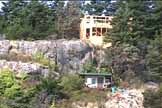
A view from the ocean, showing the cabin below and the house above.
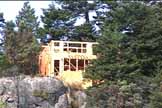
Again from the ocean, showing the house up to the second floor.
Return to Passage Island Site Development History Page. or to Passage Island Lot #9 Home Page. or to Site Index Page.