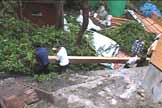
It was necessary to have most of the crew available to lift this beam as it weighs about 300 lb (135 kg).
(Click on the image to see a larger version of this picture, and then use your browser's back button to return to this page.)
The Observation Deck occupies the front 1/3 of the house. The attic provides access to the deck, as well as some storage space. Now it is necessary to start planning for the roof, and the large Microlam beam which is the main support for the roof, needed to be brought up. It was decided that because of the length of the beam (20' or 6m) that it would be best to bring the beam up on a hoist arrangement. This consisted of a 14' (3.5m) 6 X 6 (15cm X 15cm) beam supported at the roof edge by a tripod arrangement, and tied down at the other end.

It was necessary to have most of the crew available to lift this beam as it weighs about 300 lb (135 kg).
(Click on the image to see a larger version of this picture, and
then use your browser's back button to return to this page.)
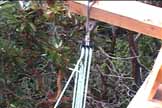
This was the pulley attached to the upper end of the hoist.
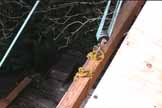
Here comes the beam up! Unfortunately not enough height was allowed
for the lifting rope around the beam.
This meant that the beam had to be lifted up the last two feet
(0.6 m).
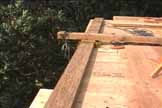
Finally the beam is lying along the edge of the floor of the upper
floor.
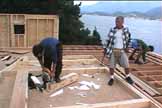
The north wall of the third floor is in place. Josh is making a
window header while Mike considers the next step.
At the far right is Lockwood is adding the 2 X 4 (5cm X 10 cm) above the joists for the deck. These are for
ventilation.
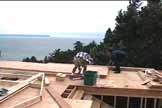
Here Mike is helping move the east wall of the third floor. The
centre section of the front wall is on the left. Note the slope of the roof..
After the weekend Monday, August 21 was quiet with only Mike, Stephen and Dan on the Island. Work is progressing on the final floor and much of the framing for the walls is almost complete or complete. The wood for the west wall was being cut to size. The floor is definitely beginning to take on its own character now as the shape of the top floor becomes apparent.
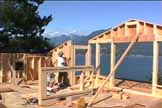
Mike and Stephen discussing how the framing is progressing.
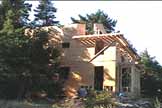
A view from the land on the south side of the house. The observation deck and the top floor shapes are
becoming clear.
As the third floor walls near completion (August 23), attention is being given to the next stage - i.e. the roof. The 2 X 10 (5 X 25 cm) rafters are being brought up from the bottom of the hill using the hoist. They are then fed up to the first floor through the doorway on the north side of the building. Some of theese are 20' (6 m) and are very heavy.
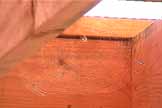
One of the first residents of the new house having an "open house" day!.
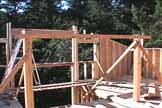
The two large vertical posts in the foreground will support a beam,
which in turn will support the Microlam beam and then the rafters.
Behind these is the frame for the final windows in the stairway.
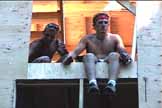
Mike and Chris relax after a hot day of work.
The joists are now starting to be positioned. These rest near their bases, and are supported along their length by a triple beam. This, in turn is supported by the large Microlam beam across the centre of the house. Although there is a beam across the top of the roof, the actual roof load will be taken by the lower two suspension points. The roof is designed to withstand a 6,000 lb (2,727 kg) load. This is the anticipated loading under the worst snow/ice/rain conditions of a Vancouver winter.
Return to Passage Island Site Development History Page. or to Passage Island Lot #9 Home Page. or to Site Index Page.