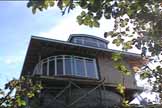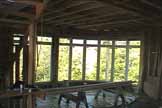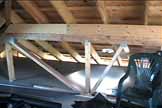
A view showing the curved lower windows and an upper window in place.
Two months have now passed since construction started, and there has been much progress. Currently work is underway to add the remaining windows.
|
|

The view from the inside through these curved windows.
|
|
|
|
The photos below show the second floor from the inside.

Floor 2 - This shows part of the storage area on either side of the master bedroom.
Go to Kevin and Dianna's Photos of August 6, 2001.
Return to Passage Island Site Development History Page. or to Passage Island Lot #9 Home Page. or to Site Index Page.