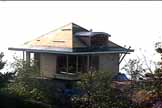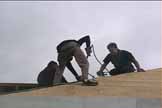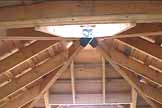
Viewed from a neighbouring lot. It shows the partial cylindrical roof.
(Click on the image to see a larger version of this picture, and then use your browser's back button to return to this page.)
One month has now passed, and there has been much progress. Currently work is underway to put torch-on roofing material on the plywood roofing to make it waterproof, before the roofing shingles are added. The roofing is very complicated with a partial cylindrical form at the roof peak. The peak forms the one upstairs room of the house. This page attempts to show more detail about the shape of the house, although this is difficult to do. The house is built on the peak of a 90 foot (27 m) rock, making it impossible to photograph all the walls of the house from the outside.

Viewed from a neighbouring lot. It shows the partial cylindrical
roof.
(Click on the image to see a larger version of this picture, and
then use your browser's back button to return to this page.)
|
|
These photos show three of the four sides of the house.
The photo on the left shows the sloping roof, and the one on the right shows a
small part of the
curved second floor roof.

Viewed from the slanting roof side. The team putting on the roofing material.
|
|

The peak of the roof from the inside.
The two photos below show the second floor from the inside. The centre portion of the roof over this section is cylindrical.
|
|
The next group of photos shows the first floor from the inside. Consider that you are standing in the centre of this square. As you rotate clockwise this is what you will see. Of course, as the whole house rotates, the actual view from any particular window may be different.
Go to Kevin and Dianna's Photos of July 7, 2001.
Go to Kevin and Dianna's Photos of September 9, 2001.
Return to: Passage Island Site Development History Page. or to Passage Island Lot #9 Home Page. or to Site Index Page.