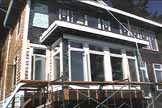
Window trim is added to the lower east windows.
(Click on the image to see a larger version of this picture, and then use your browser's back button to return to this page.)
The east side was started early in September, 2001. Initially, the scaffolding was erected to allow access to these lower windows. As of September 9, the lower east windows have most of their trim in place. The photo below shows the first six windows with most of their trim. The swinging stage was moved to the northern end of the east side to allow access to the remaining windows.

Window trim is added to the lower east windows.
(Click on the image to see a larger version of this picture, and
then use your browser's back button to return to this page.)
The east side is a difficult side to put shakes on as there is a lot of window trim and some very narrow shakes are required between these in some cases.
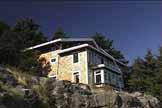
Shows the south and east elevations of the house.
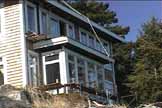
Shows the south and east elevations of the house.
|
|
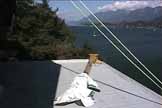
The lever arrangement supporting one end of the swing stage on the east side of the house.
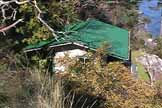
The cabin is still used by guests, and by the owners, when some form of heat is needed in the evenings or overnight.
The east side is nearing completion but is not yet finished. Other priorities took precedence! Now the chimney is built it becomes more important to add the insulation to floor 1 than to finish the siding. All the window surrounds on the east side have been finished. This photo appears to show the window to the right as not being vertical. This a deception of the camera (it couldn't possibly be the problem of the photographer!) - it is in fact perfectly vertical.
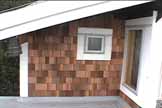
Shows a section of the east side of the top floor.
Go to the first page of Siding.
Return to Passage Island Site Development History Page. or to Passage Island Lot #9 Home Page. or to Site Index Page.